
-
Studio / Garage / Shed .. What will I do with this space?
Bit the bullet financially and decided to build the biggest studio next to the house, that building regulations will allow.
Personal-View has been a wealth of information and ideas, In my web browser, I have 4 tabs permanently open, 'The TV Guide', 'Facebook', 'Vimeo', and 'Personal-View'I hope you will all be forthcoming with your ideas, thoughts and advice as I attempt to turn it into a functional studio space.
I'll just start it with a couple of photos.
The slab, it was laid about 2 weeks ago.
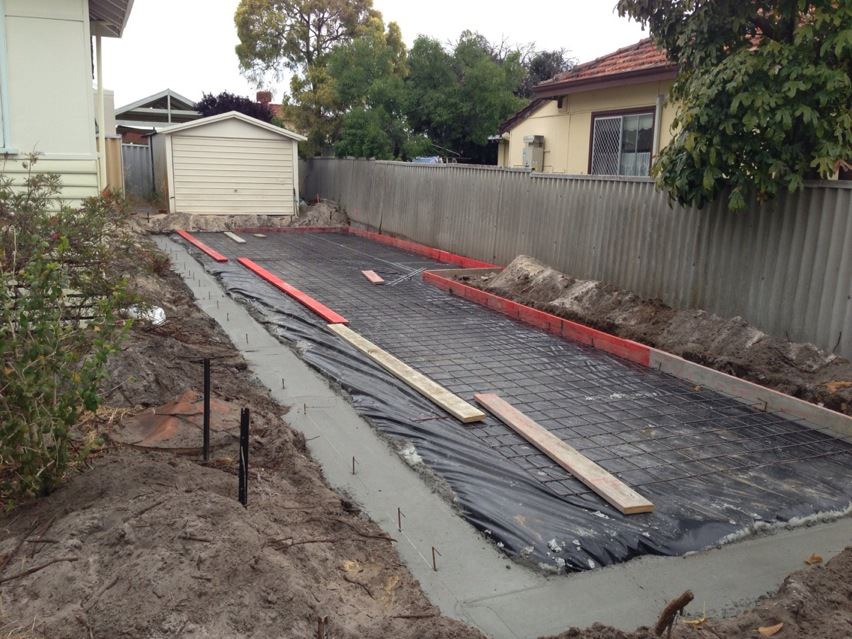
We have contracted a local Dutch father and son team as the builders. The son's in charge, the father is nearing or past eligible retirement. They seem honest and proud, and unlike the larger organisations I looked at took the time to listen to specific requirements. There was no architect involved, the son designed it.
The basic design brief:
- The biggest legal building we can stick between the house and the fence.
Where I live, there is a regulation governing | land area | building area | - Roof as high as allowable
- Roller door at the front
- Floor as flat as possible
- Light control considerations
I will update with the actual dimensions of the building when I find where I put the plans. The figures below are to best of memory.
I think it's 77sq/m, roughly 16m x 5m The internal roof height (a ceiling not) is 16 foot on the high side nearest the house and 12 foot nearest the boundary.
The second photo is after 2 and half days of work by the bricklayers
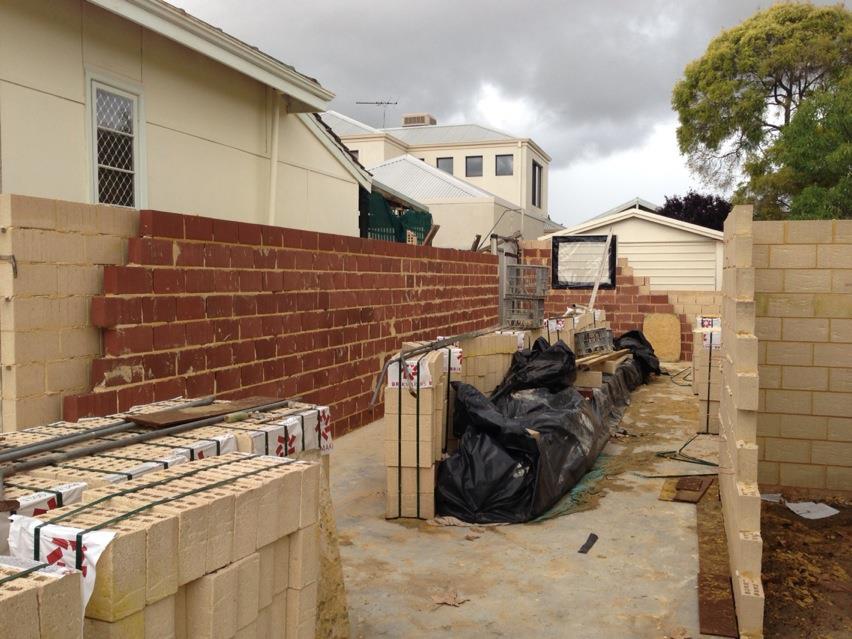
The photos are with my new stills camera of convenience, my iPhone
- The biggest legal building we can stick between the house and the fence.
-
Very interesting. Keep us updated about progress.
-
Keep floor not just flat but smooth for good dollying. Every ounce of money and effot put toward soundproofing won't be regretted (watch that roller door as a weak link). Plenty of oulets. Light grid. Full light control, cove? Cold sets preferable to hot sets, see albert brooks in broadcast news.
-
@kavadni Looks very interesting. What type of things are you planning to use the space for?
-
@kavadni This is very interesting indeed. I wonder how much (roughly) would a built like this cost? And what kind of work will it be used for? Also, why was not that strip of land on the right not included in the building?
The roller door is a good idea insofar as bringing large items (sofas, tables, decorations etc) in and out easily. But do you plan to have an additional internal separation wall?
-
@kavadni This book might be helpful, if you can find a copy: http://www.amazon.com/Home-Recording-Studio-Build-Like/dp/143545717X/ . There is also a studio building/acoustics forum on gearslutz... while you may not be building a music studio, per se, some info and ideas could apply to your build.
-
Wow, good luck with this project. I've always dreamed to have a studio on my property...but I think I need to buy a house first for that to happen!
-
I'd also like to know what the estimated budget is on this project!
-
goodluck man! hard times, good times. Make sure to paint your walls 18% gray ;)
-
@brianluce - You speak the truth.
The concrete slab was covered for 8 days with a double layer of wet bed sheets covered in plastic. The old timer spoke of the fine weave cotton sheets giving a smoother finish. Hah! We shall see - It does feel very smooth to the touch. They had lots of laser levelling equipment - again we shall see.
Outlets, power and network will be decided afterwards. I'll probably use extension until I get a picture of how I will organise it. Sound proofing, yes .. probably one of the least extensively considered issues.
I will wrk out a lighting grid when it's built. It's got large steel supports.
The roller door is going to be of the heat insulated variety, hopefully this will in part address audio issues.
@kronstadt, I do have plans for an internal wall to separate garage from studio, rather clean from dirty, I cut up metal and wood and take things apart.
The building is only allowed to be on the boundary for a total length of 9m, any linger than that and it has to be 1.5m away, hence the strip.
@robmneilsen - the building is costing 88,000 AUD. 4 times the value of the house, 1/4 the value of the land. It's a just finished build. There is easily another 10K to spend before I turn on a light - air-conditioning, cabling, internal wall, partial loft for storage, shelving. Some of it requires tradesmen, some of I will do myself.
@sicovdplas and @SisterCities thanks for the audio suggestions, I shall read more.
@matt_gh2 - it's a boys toy room for sure.
I think the workable space will be 6m x 4.5m, so 4.5m x 4m in front of standing talent. If I keep it open plan, then 4.5m x 9m is possible for a longer lens.
It will house my computers and edit suite, allow me to permanently set up my multi cam rig, and permanently hang my backdrops.
I think I can make money just hiring the place lit for white/green/blue. I like the idea of expanding into SFX and building a render farm.
I will take a photo when the workers leave today it's really high, and they have a cut a roof line in one end.
-
I remembered some advice I got while building a studio pertaining to sound: Make a room within a room. That's esp relevant to the rolling steel door you're installing perhaps.
-
The latest happy snaps showing the roof line. >
Looking towards the road from between the two windows
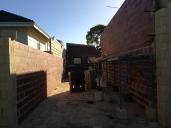
 IMG_0022.JPG3264 x 2448 - 2M
IMG_0022.JPG3264 x 2448 - 2M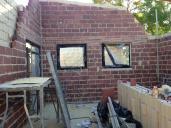
 IMG_0023.JPG3264 x 2448 - 3M
IMG_0023.JPG3264 x 2448 - 3M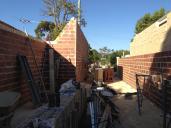
 IMG_0024.JPG3264 x 2448 - 3M
IMG_0024.JPG3264 x 2448 - 3M -
Please insert in the message only resized photos, resize to 800-850 width.
-
Yeah sure, that freaked me out :)
-
@kavadni And what does your Long-Suffering have to say about all this building just before Xmas?
-
Regarding lighting... don't forget to specify more than usual power. If you're interested in a unique lighting option, look at the new Philips Hue lighting system, sold by Apple. This is basically a Zigbee controlled grid with color-temperature variable lighting LEDs. Imagine a wall of those babies, controlled from your iPad.
-


Good advice - for night time and when needed. But hey, from the look of the eucalyptus trees and the sunshine, I'd guess the free light from a few good sky-lights shouldn't be sneezed at. Even going on to installing some quiet, passive ceiling ventilation at the same time. If @kavadni lives in Aus, power prices are well through the roof already and a few more holes in the roof are better than that big hole in the pocket the noisy air-con will make. Plus he could get state subsidies to pay for that cheap, quiet tech.
-
Why use sky lights? Not controllable. Unless you mean for the office space section. Sky light will create a huge light source that changes in temp, intensity, every which way. You'd also give up soundproofing.
-
Put the sky lights in anyhow. A no-brainer. Free light when you walk into a big building. Nobody said you can't shut them off.
[edit] Kids in shaft of light from gym skylight, shot last week with Samsung Galaxy SIII, lo-res.

 GymSkylight.jpg300 x 400 - 40K
GymSkylight.jpg300 x 400 - 40K -
A fair bit of progress.
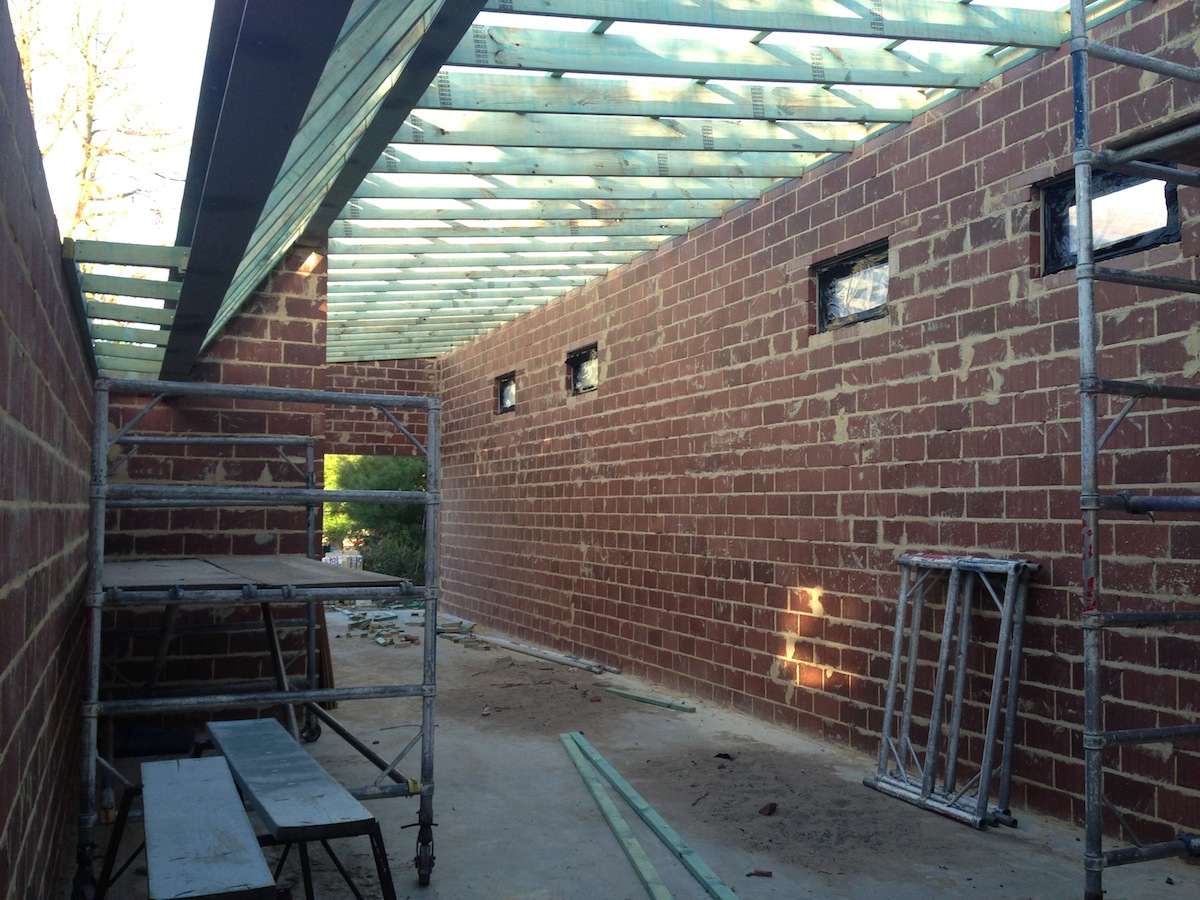
I'd say they have about a half a day to finish the roof framing.
@goanna and @brianluce.
There won't actually be an attic space.
The air conditioner will be a split system, so not actually attached to the building. I did consider skylight, the four windows which are up high will be permanently blocked - very heavy curtains will cover the 2 windows and sliding door at the office end. My aim is no light from outside whatsoever.
The long suffering mrs. wants the gear out of the house :)
@ahbleza. Good point. Met with 'sparkie' (Australian term for electrician) today. The house was built in late 50's or early 60's and currently has only a single 240v circuit. I am getting 3 x 35 amp circuits delivered, one is specifically for the studio.
There will be a total of 16 power outlets up high where the lighting bars will go, 8 per side. They will be switchable from a single low location. There is a total of 5 single domestic flouro fittings being installed. Two suspended at 9 feet where the office will be (glass door end). They will light 1/3 of the wider area. A single fitting will light the other 2/3 of the wider area (This is where I will shoot). The remaining two will light the thinner section of the building. The domestic fittings are switchable from both ends of the building.
There will be another 18 power outlets, pretty much evenly around the space. Eight of them, in the thinner section are at bench height, the rest at the floor.
I would appreciate thoughts on the walls and floor.
-
I have done some research on floor coatings, and have decided on a 'self levelling epoxy urethane'
http://www.hychem.com.au/selection-guide/high-build-resin-floor-toppings/self-levelling-epoxy-toppingsI am pretty sure will go with SL20. They recommended for film and TV studios
-
Back when I used to design TV studios we used to cover the floor with Rosco StudioTile http://www.rosco.com/FTVP/roscotiles.cfm
-
It's getting closer, here is the section of floor that has been poured
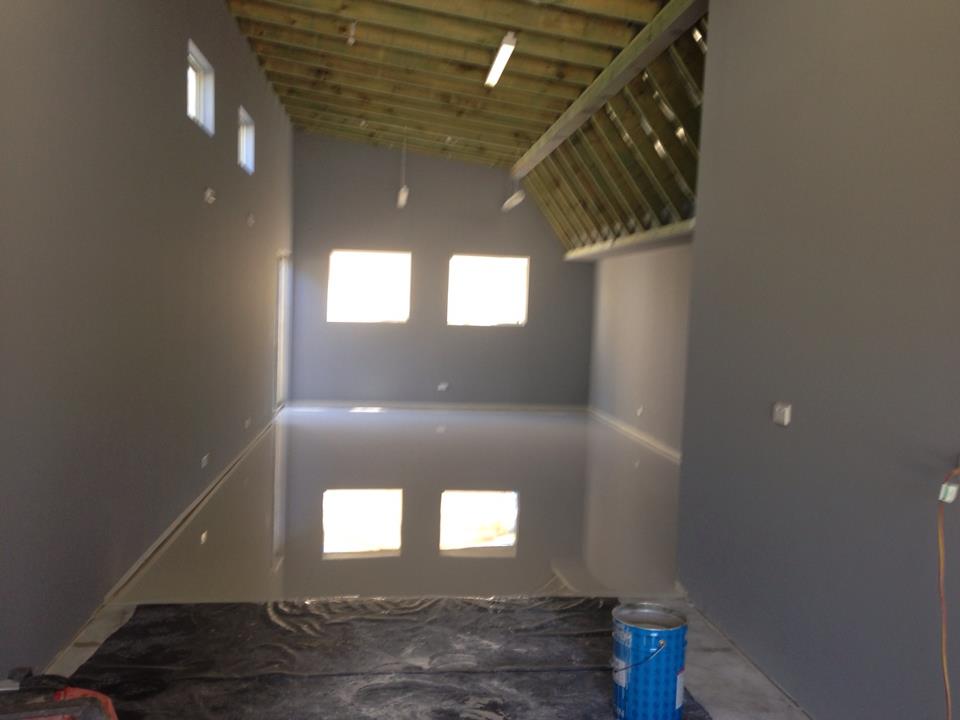
iPhone photo
Here is a link to the paint colour I used for the walls.
http://www.colourspec.com.au/page26.html
It's the Munsell65
 602784_10151475502484573_908710254_n.jpg960 x 720 - 39K
602784_10151475502484573_908710254_n.jpg960 x 720 - 39K -
Looking good and getting jealous now!
-
@last_shift, Rosco tiles are a good option. The preparation of the concrete is the same for the tiles as for the pour, the poured eurathane is less than half the cost of the tiles.
@vicharris ... I have to say I am glad ... this next picture is probably the first that gives a meaningful sense of scale.
Rolling some things around to test the level - it passes :)
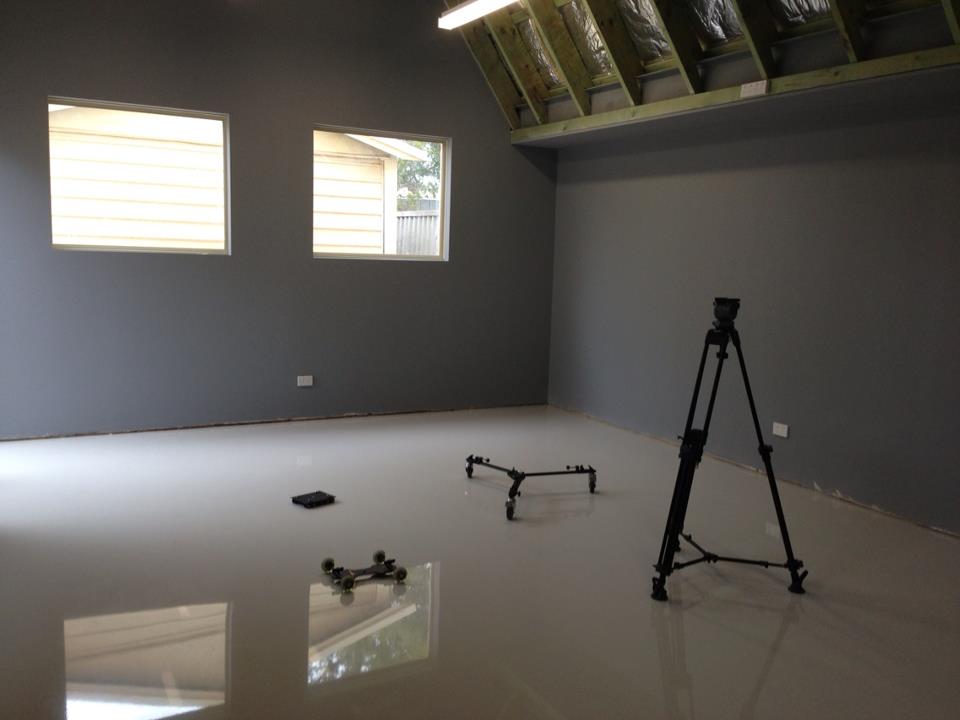

 734168_10151479802379573_1150805448_n.jpg960 x 720 - 39K
734168_10151479802379573_1150805448_n.jpg960 x 720 - 39K -
Btw, you can check http://www.thec47.com/, as Jem made quite cool corner using wiggle board. Can be useful for you.
Howdy, Stranger!
It looks like you're new here. If you want to get involved, click one of these buttons!
Categories
- Topics List23,992
- Blog5,725
- General and News1,354
- Hacks and Patches1,153
- ↳ Top Settings33
- ↳ Beginners256
- ↳ Archives402
- ↳ Hacks News and Development56
- Cameras2,367
- ↳ Panasonic995
- ↳ Canon118
- ↳ Sony156
- ↳ Nikon96
- ↳ Pentax and Samsung70
- ↳ Olympus and Fujifilm101
- ↳ Compacts and Camcorders300
- ↳ Smartphones for video97
- ↳ Pro Video Cameras191
- ↳ BlackMagic and other raw cameras116
- Skill1,960
- ↳ Business and distribution66
- ↳ Preparation, scripts and legal38
- ↳ Art149
- ↳ Import, Convert, Exporting291
- ↳ Editors191
- ↳ Effects and stunts115
- ↳ Color grading197
- ↳ Sound and Music280
- ↳ Lighting96
- ↳ Software and storage tips266
- Gear5,420
- ↳ Filters, Adapters, Matte boxes344
- ↳ Lenses1,582
- ↳ Follow focus and gears93
- ↳ Sound499
- ↳ Lighting gear314
- ↳ Camera movement230
- ↳ Gimbals and copters302
- ↳ Rigs and related stuff273
- ↳ Power solutions83
- ↳ Monitors and viewfinders340
- ↳ Tripods and fluid heads139
- ↳ Storage286
- ↳ Computers and studio gear560
- ↳ VR and 3D248
- Showcase1,859
- Marketplace2,834
- Offtopic1,320













